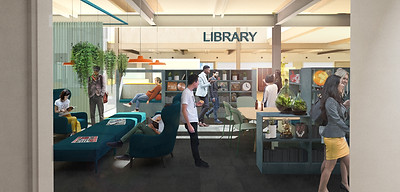



Santander Bootle Campus Interior Design
The Bootle Campus Interior fit-out responds to the brief of meeting the flexible needs of a modern workforce, fostering collaboration, innovation and staff well-being.
The shell & core building is a rational, sustainable, kit of parts, ensuring the robust operation and function of the workplace and long term flexibility. Reflecting this approach is a set of architectural materials that express the building's rational diagram; Cross Laminated Timber, an exposed steel frame, radiant ceiling panels and a highly glazed facade, acting as a back drop to the different zones of activity expressed in the fit-out.
The proposed worksettings are in response to day in the life studies of staff and are arranged to promote interaction and collaboration while offering a contrast between intensive work environments and break out spaces for relaxation.
The fit-out has been carefully designed to allow the replacement and update of workplace typologies, without impacting on shell & core materials, allowing the building to evolve and adapt to changing patterns in the workplace.
Client: Santander
Developer: Osborne + Co
Architect: JCA
Location: Bootle, Liverpool, UK
Status: Detailed Design
Size: 220k sq ft GIA
Images




Drawings







